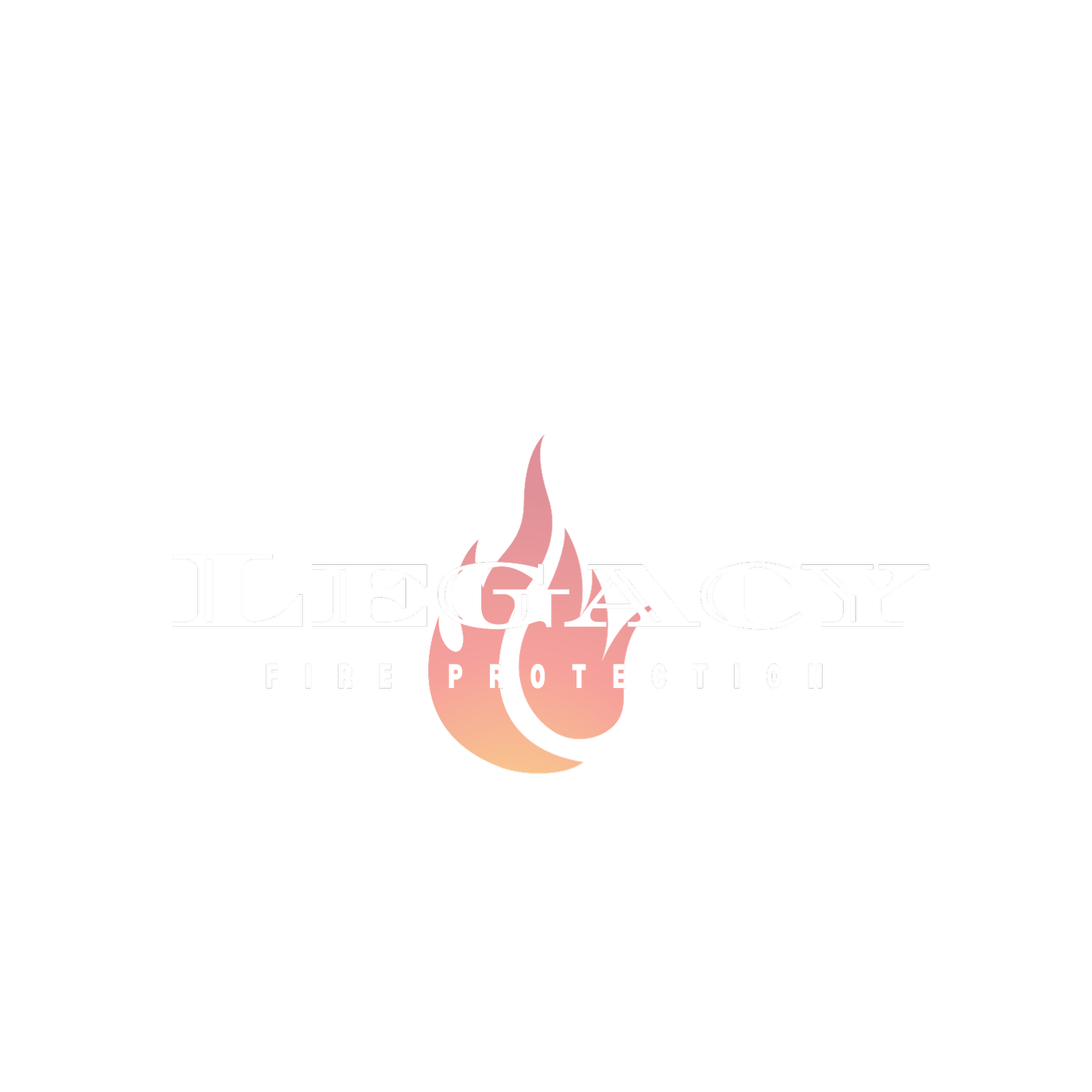Fire System Design
Fire Alarm CAD Drawings for Commercial Buildings: Precision in Fire Safety Planning
Fire Alarm CAD Drawings are critical blueprints that provide a detailed and visual representation of the fire alarm system within a commercial building. At Legacy Fire Protection, we specialize in creating highly accurate and meticulously crafted Fire Alarm CAD Drawings that serve as the backbone of your fire safety strategy, ensuring that your building and its occupants are safeguarded from the potential dangers of fire.
Key Features of Our Fire Alarm CAD Drawings:
Technical Precision: Our CAD drawings are created with the utmost technical accuracy. They depict the exact location of fire alarm devices, such as smoke detectors, fire alarms, pull stations, and notification appliances. This precision is essential for installation, maintenance, and inspections.
Zoning and Identification: Our drawings include zoning and labeling to clearly identify different areas of the building, ensuring that each device is placed strategically to cover its designated area. This aids in system maintenance and troubleshooting.
Device Types and Specifications: We provide detailed information on the type and specifications of each fire alarm device, including their make and model, activation methods, and response characteristics.
Integration with Building Layout: Our CAD drawings seamlessly integrate with the building's architectural layout, illustrating how the fire alarm system interacts with the overall structure. This integration helps stakeholders understand how the system operates within the building's framework.
Compliance and Regulations: We ensure that our CAD drawings are fully compliant with local and national fire safety codes and regulations. This compliance is vital for inspections, approvals, and certifications.
Customization: Recognizing that each commercial building is unique, our CAD drawings are customized to reflect the specific layout and requirements of your property. We tailor the drawings to align with your building's occupancy and safety needs.
Professional Expertise:
Our team of experienced CAD drafters, engineers, and fire safety experts work with precision to create CAD drawings that are indispensable for fire alarm system planning, installation, and ongoing maintenance.
Safety is Our Priority:
At Legacy Fire Protection, we believe in the power of precise and detailed Fire Alarm CAD Drawings to ensure the effectiveness of your fire alarm system. These drawings are a visual roadmap for your building's safety, providing confidence in your ability to protect lives and property. Contact us today to learn more about how our expert CAD drawings can enhance your commercial building's fire safety strategy.

